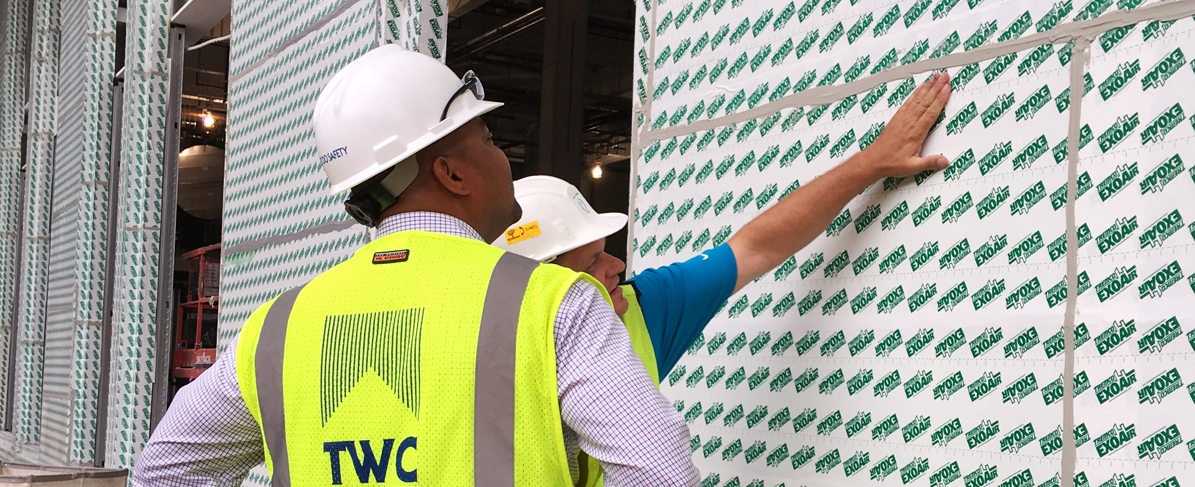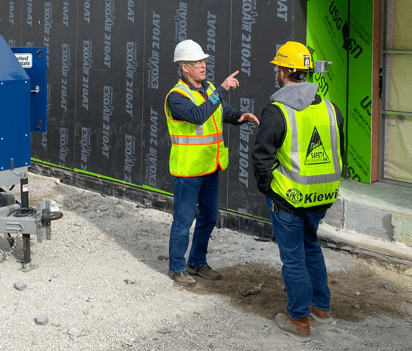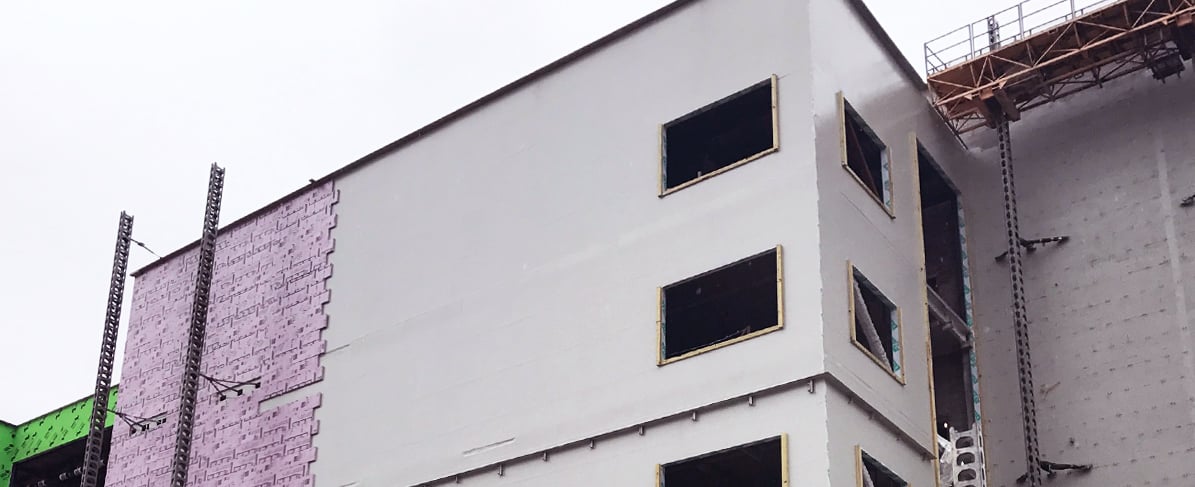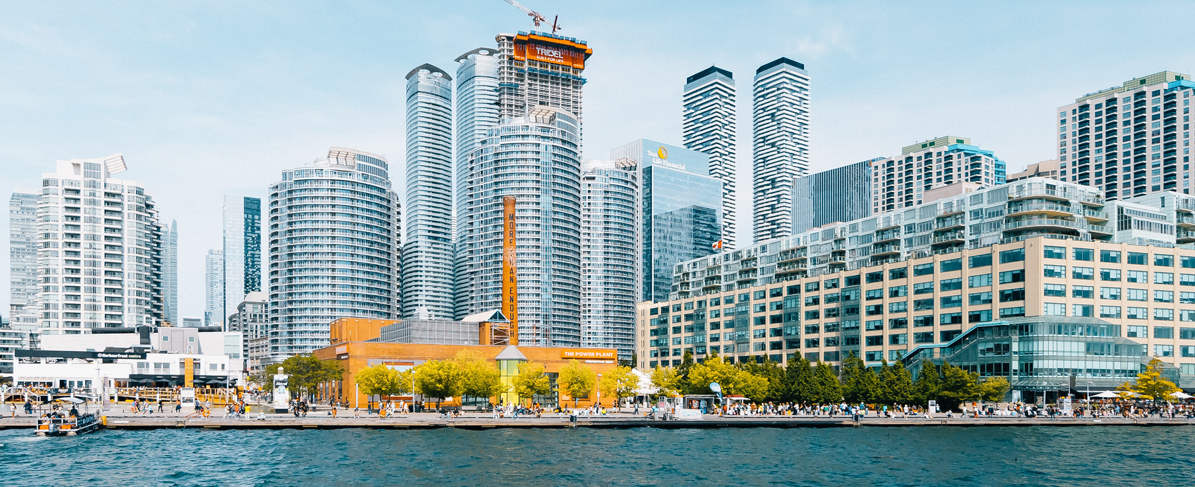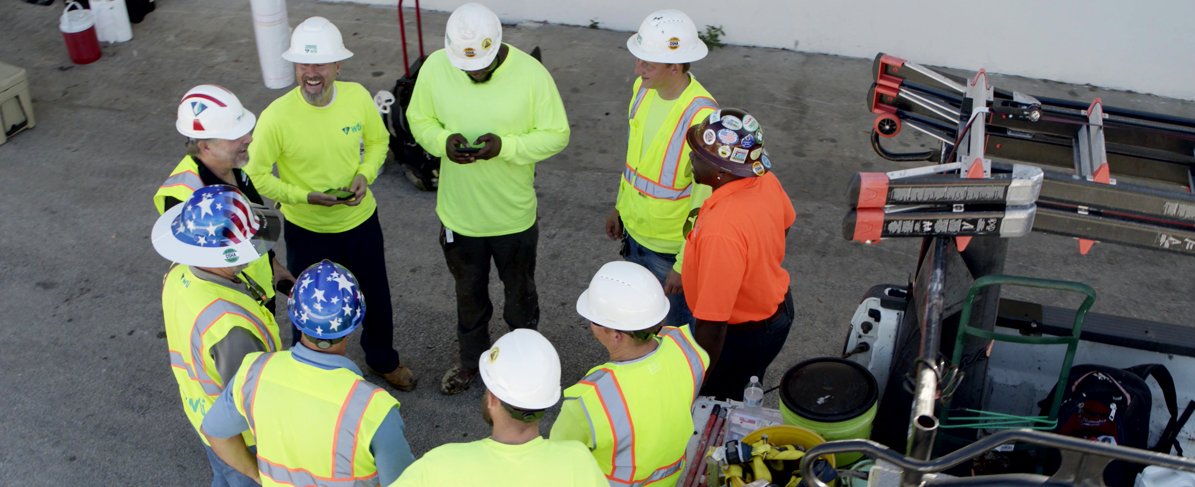The design of a high-quality air barrier with proper water, air and vapor tightness should effectively separate indoor (conditioned) and outdoor (unconditioned) air. Air barriers contribute toward healthy, durable and energy-efficient building envelopes by preventing air leakage and heat transfer. The long-term success of a building project depends significantly on choosing the right air barrier and adequate installation for the project.
Specifically, understanding the difference between an impermeable air barrier and a permeable air barrier will help you understand the importance of vapor diffusion and achieve code compliance, which are vital features for preserving the energy efficiency, health and integrity of a building.
What is the difference between a permeable and impermeable air barrier? First, let's take a closer look at each and evaluate what they have to offer.
What Is the Difference Between Permeable and Impermeable Air Barrier Membranes?
Permeable and impermeable air barrier membranes differ in their ability to block moisture:
- Impermeable air barriers block water vapor and air.
- Permeable air barriers block air but allow water vapor to move through the membrane, promoting diffusion out of the wall system. Permeable air barriers offer varying permeability rates and come as either sheet or fluid-applied membranes.
Why Are Permeable and Impermeable Membranes Important?
Wall design usually includes a continuous permeable or impermeable air barrier to stop or minimize air and vapor infiltration. Air barriers protect a building's integrity, efficiency and health.
Air barriers stop air leakage, prevent condensation and inhibit the growth of structurally damaging mold, mildew and rot. Airflow can carry up to 100 times more water into a building compared to vapor diffusion, emphasizing the need for an adequate air barrier over a vapor barrier.
A continuous air barrier controls unwanted heat gains and loss through conduction, convection and radiation to enhance a building’s energy efficiency and the comfort of the occupants.
- Thermal Conduction: Conduction occurs when warm molecules flow towards and come into contact with cooler molecules. A building’s wall system’s R-value represents its resistance to conduction.
- Thermal Convection: Convection occurs when warmer air molecules move to a cooler area, like flowing from the warm interior of a structure to the cooler wall system.
- Thermal Radiation: Radiation occurs when heat energy moves from warm areas to cold spaces by electromagnetic waves, like the sun’s rays.
Permeable and Impermeable Air Barriers for Wood Framing
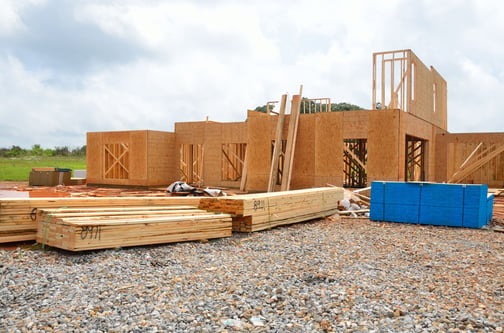
Wood-frame structures tend to accumulate moisture in their wall cavities, leading to destructive and costly decay. Wood frame design must include moisture deflection, drainage, drying, and durable materials, to avoid the damaging effects of moisture.
However, moisture will still make its way into a wall. Therefore, wood-frame construction must include a permeable air barrier that allows the water to diffuse either to the interior or exterior of the wall system, depending on the climate.
How Do You Know When to Use Which Option?
The anticipated vapor drive and building codes determine whether you will need a vapor impermeable and a vapor permeable air barrier. However, the complicated nature of this decision often requires a building engineer to decide the best air barrier for your product.
Vapor Drive
An air barrier's permeability controls the amount of air and moisture vapor moving through a wall system — this is called vapor drive. The level of vapor drive is mainly driven by moisture and temperature gradients, along with the wall design.
- Moisture gradients: Moisture vapor naturally moves from higher levels to lower levels of concentration, striving for balance.
- Temperature gradients: Moisture vapor naturally flows from a wall's warm side to its cooler side. For instance, during the winter, vapor drive will direct outward towards the cooler temperature.
- Wall Design: The location within the wall of the air barrier and the insulation layer and the cladding type impact vapor drive. For instance, veneers more prone to absorbing solar radiation (brick and masonry units) will have elevated vapor pressures following rain, prompting vapor flow through the building wall.
Air Barrier Codes and Testing Requirements
The 2021 International Energy Commission Code R402.1 mandates a continuous air barrier throughout the building envelope for residential buildings and commercial structures (except climate zone 2B). Air barriers require various degrees of testing moisture and air permeability to ensure the building's integrity, energy efficiency and health.
Moisture Vapor Permeability Test
Manufacturers often use the ASTM E96 - Standard Test Methods for Water Vapor Transmission of Materials to test the moisture vapor permeability of an air barrier or other building material.
The ASTM E96 desiccant method determines an air barrier's ability to stop moisture from passing through it. The test assigns it a vapor retarder (barrier) Class:
- Class I Vapor Barriers: 0.1 perm or less
- Class II Vapor Retarder: 0.1 < perm <1.0 perm
- Class III Vapor Retarder: 1.0 < perm <10 perm
The Class of vapor barrier on a building's exterior or interior depends on the climate zone. The 2021 International Building Code 1404.3 and the 2021 International Residential Code R702.7 mandate Class I or II vapor barriers and retarders inside frame walls in climate zones 5, 6, 7, 8 and Marine 4. However, warmer climate zones (1, 2, and 3) only require vapor barriers on the exterior of framed walls.
Air Permeability Testing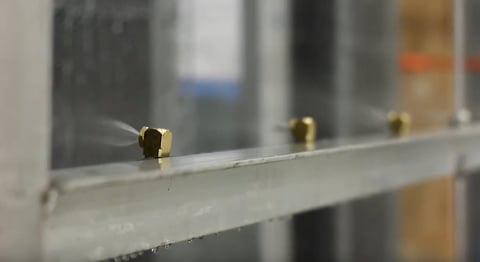
Manufacturers utilize the ASTM E2178- Standard Test Method for Air Permeance of Building Materials to calculate an air barrier's air leakage and air permeability.
However, evaluating the air leakage performance and proper installation of a continuous air barrier system with no breaches requires a different test, ASTM E283 - Standard Test Method for Determining Rate of Air Leakage Through Exterior Windows, Skylights, Curtain Walls, and Doors Under Specified Pressure Differences Across the Specimen.
Cold Climate: Interior to Exterior Vapor Drive
The extreme temperature differences between the cold outdoors and warm indoors in frigid cold regions (climate zones 6, 7 and 8) can produce a strong vapor drive from the interior to the exterior of a building. Installing a permeable air barrier on the exterior side of the sheathing—- prior to exterior insulation—- allows vapor inside the building to diffuse outside.
In addition, vapor retarders between the inside space and the insulation layer further help control the amount of vapor passing into the wall cavity to reduce the chances for condensation within the wall assembly.
Hot, Humid Climate: Exterior to Interior Vapor Drive
Air travels from the outside to the inside year-round in hot and humid regions (climate zones 1, 2 and 3A). Therefore, an impermeable air barrier will most effectively block moisture from entering the wall system.
Mixed Climate: Vapor Drive Is Equal in Both Directions
Regions with less extreme weather (climate zones 4 and 5) can still experience high relative humidity. Installing a permeable air barrier on the exterior side of the sheathing—- prior to exterior insulation—--with no vapor retarder inboard provides several benefits:
- Allows vapor to flow through the wall
- Permits diffusion
- Allows condensation to escape the wall, inside and out
Can I Use the Same Product Below-Grade and Above Grade?
Below-grade walls require a waterproofing membrane to protect against hydrostatic pressure and bridge cracking.
Hydrostatic pressure allows water into any crack or imperfection in the concrete below-grade wall, adding loads to the structural elements of the structure. In addition, hydrostatic pressure can crack or break a concrete below-grade wall, flood a basement and cause expensive and long-term structural damage to a structure.
Why Buildings Need an Impermeable or Permeable Air Barrier
Buildings need either an impermeable or permeable air barrier to maintain the structure’s energy efficiency and protect against structurally damaging and unhealthy mold. The need for an air barrier comes down to a few factors: climate, wall construction and building codes.
Climate
An impermeable air barrier blocks moisture vapor and air. Therefore, it more effectively blocks moisture from entering the wall system in humid, hot areas where vapor tends to move from the outside to the inside.
Permeable air barriers on the outer side of interior insulation allow vapor inside a building to diffuse out, which is vital in cold and mixed climate regions that produce a strong vapor drive from the inside to the outside.
Wall Construction
The location within the wall of the air barrier, the insulation layer and the cladding type influence the choice between a permeable and impermeable air barrier.
Building Code Requirements
The 2021 International Energy Commission Code mandates the use of a continuous air barrier throughout the building envelope, as tested by the ASTM E2178. Building codes also mandate the Class of vapor barriers, tested by the ASTM E96, depending on the climate zone.
For the best air barriers, rely on a manufacturer that has successfully provided products and services to architects, distributors, building owners and contractors for generations. Discover which products are best for your specific project, and get started today!
