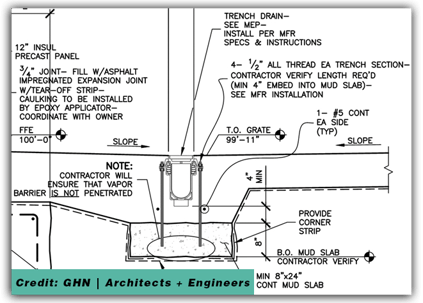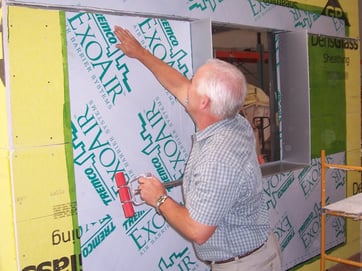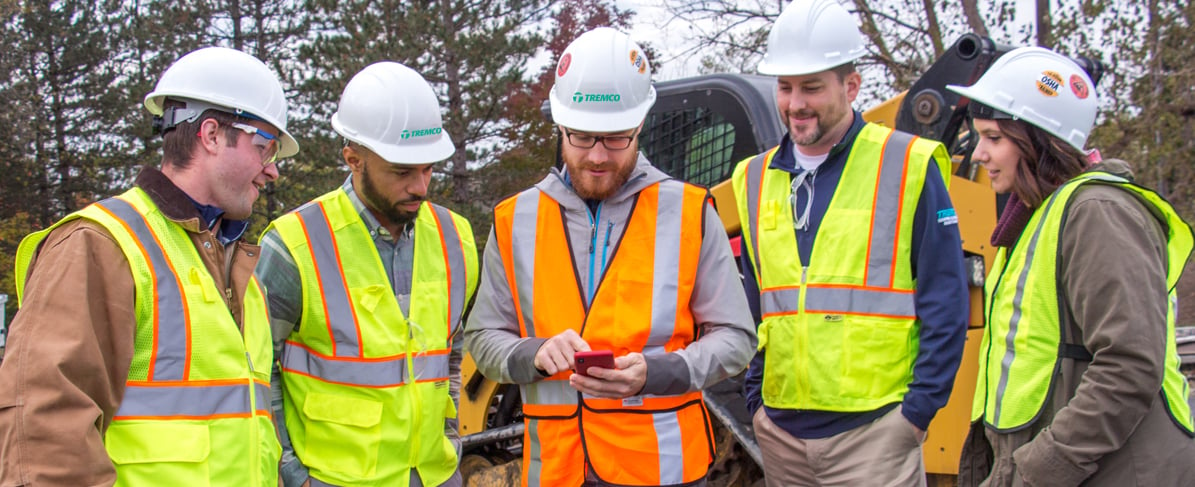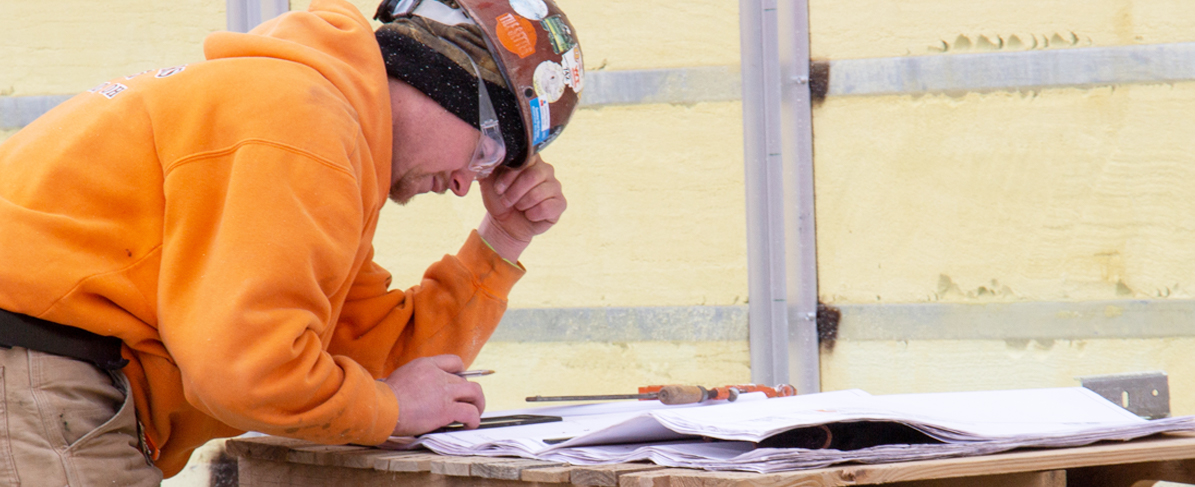Designing an airtight, watertight, and energy efficient building requires an understanding of the anatomy of the entire enclosure. Not grasping these concepts translates into poor and incomplete architectural details, gaps in design information, and exterior wall components that cannot be properly installed. This ultimately leads to contractors “figuring it out on the field,” a risk no one wants to take. Read on for some best practices on conveying clarity to the construction team through details and specifications.
1. Begin at the beginning.
Address testing and performance requirements in the Division 1 – General Requirements section of the project specifications. If your project includes specific performance requirements due to building codes, owner objectives or green building standards, the trades installing building enclosure materials should be aware of performance testing; for this reason, you should reference Division 1 in Sections 7 and 8. However, put the bulk of the performance testing and requirements at the front end of the spec.2. Know when to engage a BE consultant.
When deciding whether to turn to a BE consultant to assist with development and review of construction documents, the most important thing to remember is the owner’s needs. Although you will not need a BECxP (building enclosure commissioning process provider) or even third-party consulting on all projects, all projects should be reviewed to assess the project “risks.” Natatoriums, surgical rooms, and data centers tend to have a relatively small building footprint; however, they are some of the riskiest designs you will have to orchestrate. With the stringent performance requirements of these types of structures, you want to avoid delays and issues down the road caused by a contractor having to design in the field. Contractors are not designers, although this is what they shoulder a lot of times as a result of insufficient or incomplete construction documents. 3. Timing is everything.
The SD (schematic design) phase is the most advantageous time to bring in a BE consultant or the manufacturer’s building enclosure representative, who as a specialist will be an invaluable resource to the team. If you wait to bring someone in at the CD (construction documents) phase, when the documents are already out for bid or after bid, it may result in added cost or even rework for the design team with ASI’s (architect’s supplemental instruction). When the design teams reach out to a specialist for project specific details early in the process, the design team avoids wasted time and money.4. To test or not to test?
 Always consider the requirements of your specific project when deciding what tests to include in your spec. For a new wall system with various control layers, for example, I recommend a hygrothermal analysis to determine performance and identify risk of moisture problems, but for a typical wall system that follows the “perfect wall” practice, then this testing is probably not needed. Also consider how airtight the building needs to be, the function of the space, and whether it presents a high risk. Some tests, such as air-barrier testing, can be done on mockups or in situ, which is much better than waiting to the end of the project with a whole building air-barrier test. You can specify these tests as part of the building enclosure mockup, which allows the whole team to evaluate performance, determine the cause(s) of any failure and come up with a workable solution. Failures are not always due to installation; designs sometimes are challenging to construct and sequence. Click HERE to read more about mock-up testing.
Always consider the requirements of your specific project when deciding what tests to include in your spec. For a new wall system with various control layers, for example, I recommend a hygrothermal analysis to determine performance and identify risk of moisture problems, but for a typical wall system that follows the “perfect wall” practice, then this testing is probably not needed. Also consider how airtight the building needs to be, the function of the space, and whether it presents a high risk. Some tests, such as air-barrier testing, can be done on mockups or in situ, which is much better than waiting to the end of the project with a whole building air-barrier test. You can specify these tests as part of the building enclosure mockup, which allows the whole team to evaluate performance, determine the cause(s) of any failure and come up with a workable solution. Failures are not always due to installation; designs sometimes are challenging to construct and sequence. Click HERE to read more about mock-up testing.5. Rely on industry partners.
Constructing a building is a team effort, but it can be difficult to get everyone on the same page in terms of appropriate material selection, clear and accurate details, and correct sequence of installation. One way to ensure potential issues are identified and addressed early in the process is to specify materials from a manufacturer who can conduct project specific testing, provide data to educate the team, be on site to help solve problems and offer custom details specific to your project. When such testing and analyses show that a particular system or design is likely to fail, it typically gets attention and results in the architect, M/E/P (mechanical/electrical/plumbing) engineer, interior designer, and specifier working together collaboratively to correct the issue.






