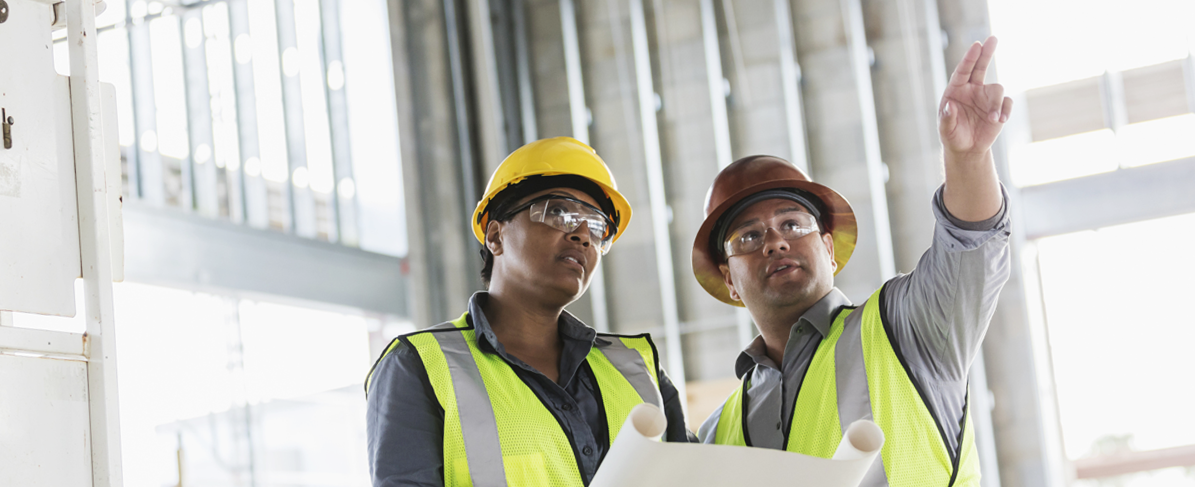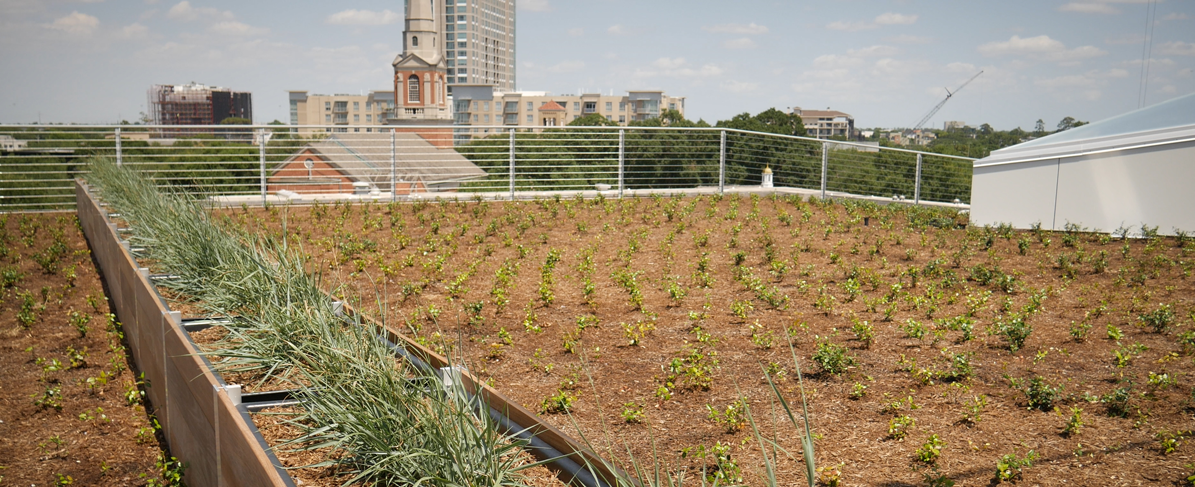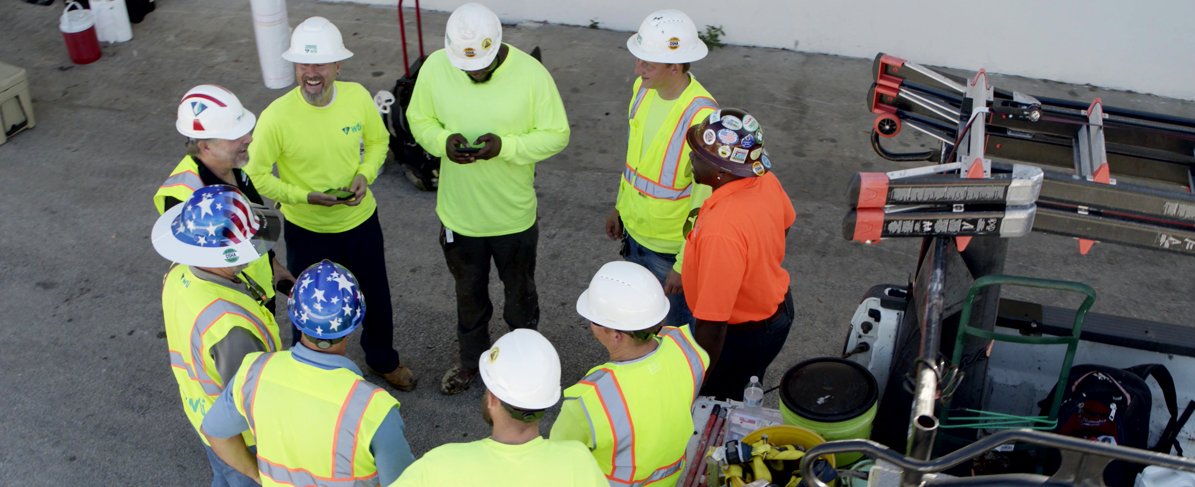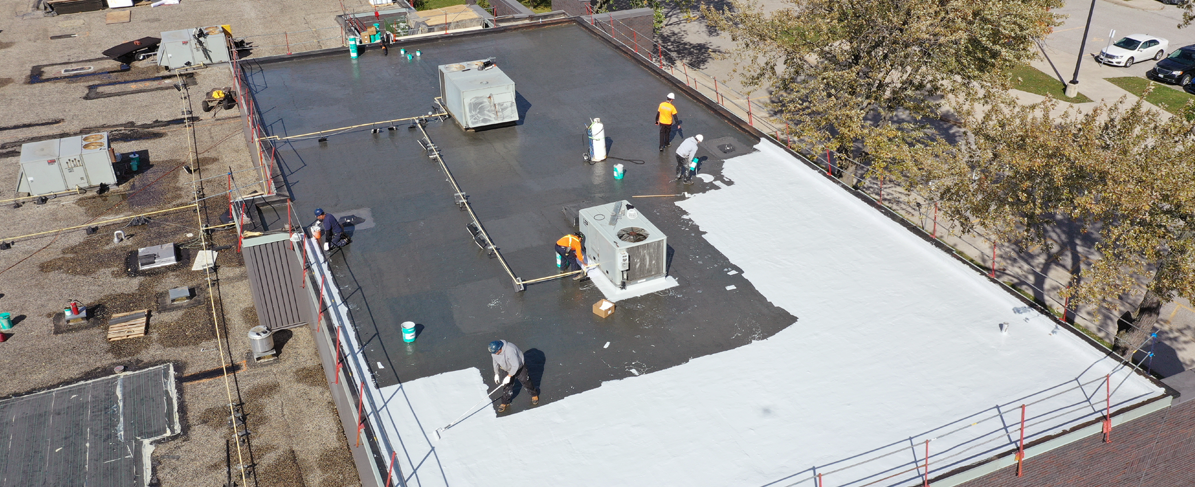One of the earliest recorded sets of laws in history date back to 1772 B.C. with the Code of Hammurabi—- which, among other items, specifies penalties for builders of faulty houses.
While a lot has changed over the past 4,000 years, important codes and laws are still in place to protect the public’s health, safety and welfare. Today, a building that isn’t designed and constructed to meet code can cause irreparable damage to the occupants and the environment with extreme reputational damage to the designers, builders, engineers, specifiers, consultants and manufacturers involved.
Let’s take a closer look at current codes that focus on rooftop assemblies and rooftop structures, the approval methods, what they mean for design professionals and how you can access the information you need to meet and exceed codes in your part of the building process.
The International Code Council
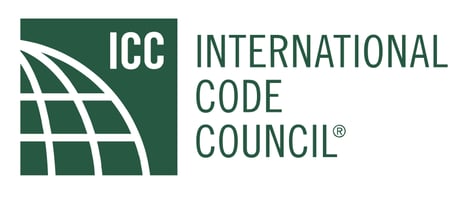
The International Code Council (ICC) acts as the modern-day Code of Hammurabi, developing model codes and standards used as design, building and compliance guidelines to ensure buildings remain safe, sustainable, affordable and resilient.
The ICC combines all building codes into one unified set of “I-Codes” that can be referenced internationally. Typically updated in a three-year cycle to include the most recent changes and additions.
Codes have been adopted in all 50 U.S. states, Washington D.C. and Canada, meaning these codes have been accepted and turned into a legal building requirement by local jurisdictions, counties and cities.
PRO TIP: During the design development phase, visit the ICC website to see which version of the code has been adopted by the local jurisdiction for your building projects.
Let's explore some of the most popular ICC guidelines and learn about what they can mean for your project.
The International Building Code
The International Building Code (IBC) serves as the foundation for the I-Codes as a whole. These essential codes reference internationally developed consensus standards and encourage using new and more innovative technological advances. IBC, with the stated purpose of preserving health, safety and welfare, promote the creation of more efficient designs that provide flexibility for the code official, designer, engineer and architect.
The following are a few of the critical IBC codes involving rooftop assemblies and rooftop structures as well as overall structural design:
Chapter 15: Roof Assemblies & Rooftop Structures
- Section 1504: Related to wind uplift resistance requirements of the roofing system and how well it needs to be secured to the structure.
- Section 1505: This code relates to fire testing and how well a roof resists flame spread. Roofs must be classified for external fire resistance. The testing methods used include UL 790 or ASTM E 108.
Roofs are then separated into three classes that rate their resistance as severe (Class A), moderate (Class B) or light (Class C). While a Class A requirement is not required, it should be considered the standard for many types of buildings like schools, hospitals and institutional facilities where ensuring occupant safety during egress is critical. - Section 1507: This section focuses on slope requirements for proper drainage so water can be removed from roof areas without leaks. It’s noted that new built-up, modified bitumen, thermoset, thermoplastic, SPF and liquid-applied roofs should have at least a 1/4:12 (2%) slope. Coal-tar built-up roofs need to have at least a 1/8:2 (1%) slope.
There are some different requirements for new construction versus replacement. For existing structures, if the current roof exhibits positive drainage (no water on the roof 48 hours after rainfall under conditions conducive to drying), you do not need to create the 1/4:12 slope. - Section 1511.3: In regard to reroofing provisions, this section details required practices when removing and replacing existing roofing. All layers of roof coverings must be removed down to the structural deck.
This section also addresses the "two roof rule", which states the few instances when you can have two applications of a roofing system present. This can happen if any of the following conditions occur:
- The new roof has been installed per the manufacturer’s instructions.
- They are complete and separate roof systems.
- Metal, shingle, concrete and clay tile are placed over existing wood shake.
- A new protective coating is applied over the existing SPUF system.
-
- The existing roof or roof covering is water soaked.
- The existing roof covering is slate, clay, cement or asbestos-cement tile.
- The existing roof has two or more applications of any type of roof covering.
Chapter 16: Structural Design
Structural design codes deal with testing the wind uplift resistance of a building. There are many factors involved in determining this level of resistance, such as:
- Roof Dimensions
- Roof Height
- Slope
- Enclosed (If it is enclosed, partially enclosed or not at all)
- Parapet (minimum of 36”)
- Exposure (B, C or D)
PRO TIP: The NRCA Roof Wind Designer is a great, free resource that will help you follow building codes and requirements, make easy calculations using online tools and allow you to download PDF reports on several topics. In addition, the National Research Council of Canada has developed and maintained a Wind Uplift Resistance Calculator to help meet building code requirements.
- Section 1609: This section of Chapter 16 addresses wind loads using the ASCE 7-22 document to calculate windows of resistance. Ultimate wind design speeds are entered into programs that calculate wind uplift pressures for the roofing systems' field, perimeter and corners.
International Energy Conservation Code (IECC)
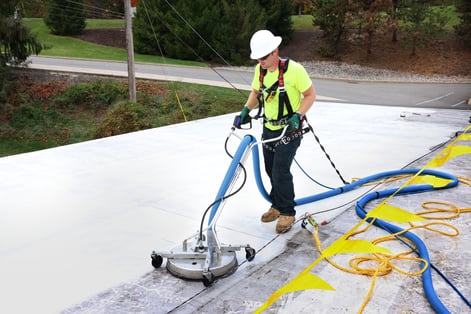
The IECC, with the stated purpose or providing the minimum regulation for energy efficient buildings, is a guideline on several fronts, including cost, energy usage, use of natural resources and the impact of energy usage on the environment.
Chapter 4: Commercial Energy Efficiency
This chapter focuses on commercial energy efficiency in relation to roofing and wall systems and contains references to guidelines that can be followed alongside the IECC codes.
- Section C401.2: While earlier versions of ASHRAE and IECC were not aligned, this IECC code and ASHRAE 90.1 now use the same R-value requirements for roofs. So the ASHRAE 90.1 code can be used in place of this one.
- Table C402.1.3: Details above deck insulation requirements broken down by climate zone. The standard R-value typically ranges between R-20 to R-35, and it is the designer's responsibility to ensure the specified insulation meets the minimum R-value requirements.
- Section C402.3: This code details the requirements for low-sloped roofs above conditioned spaces. There are different requirements based on climate zone. The energy efficiency of the roofing membrane must comply with one or more of these options:
- 3-year aged reflectance of .55 and 3-Year aged thermal emittance of .75
- 3-year aged SRI of 64 or higher
Underwriters Laboratories (UL)

The largest independent not-for-profit testing agency in North America, UL is used by the roofing industry to demonstrate safety, enhance sustainability, strengthen security, deliver quality, manage risk, and achieve regulatory compliance.
UL Tests Performed for Roof Systems:
- UL 790 External Fire Resistance: This is the standard test method for fire tests of roof coverings or external fire resistance. This testing places buildings in Class A, B or C based on how effectively they resist fire. Class A is the gold standard, providing the most protection against severe fire exposure and giving occupants the most time to exit the building.
Following are the spread-of-flame tests conducted under UL 790.
- Surface Test: This 10-minute test determines class ranking by measuring the distance a flame spreads on a simulated roof panel. The system cannot produce burning brands, slip from the place or expose the roof deck.
- Intermittent Flame Test: This test uses a variable flame source to measure the potential for fire to penetrate from the outside of the roof assembly to the underside of a combustible roof deck.
- Burning Brand Test: This surface test uses a burning brand fire source to measure the potential for fire to penetrate from the outside of a roof assembly to the underside of a combustible roof deck.
- Surface Test: This 10-minute test determines class ranking by measuring the distance a flame spreads on a simulated roof panel. The system cannot produce burning brands, slip from the place or expose the roof deck.
- UL 1256 Internal Fire Resistance: This is the fire test for roof deck construction or internal fire resistance, which is critical for buildings with large, open interior spaces where flames can spread to the underside of a roof deck. It measures fire spread and evaluates a roofing system’s fuel contribution to fire below the deck.
- Steiner Tunnel Test: This is the surface test used for interior building wall and ceiling finishes, testing their ability to support and propagate fire and their tendency to emit smoke.
- UL 1897: This wind uplift resistance test is for the roof covering system only and measures the securement of the roof covering to the roof deck by using a pressure vessel to create a pressure differential across the membrane.
- UL 580: Using static uplift pressure, oscillating uplift pressure and maximum static uplift pressure, this test is designed for both roof coverings and decks and measures how securely the roof deck is attached to supports and roof covering materials.
UL Follow-Up Service
Every product used in a UL classified system must bear the UL label and participate in the follow-up inspection program. If the UL label appears on a product, it has undergone unannounced quarterly inspections at the point of production. This stringent follow-up system assures consumers that a UL fire- or wind-rated system is giving them what they expect and are paying for.
PRO TIP: The online UL directory — UL Product iQ® — houses exterior wall performance and testing information, including the thickness and composition of every tested material.
FM Global
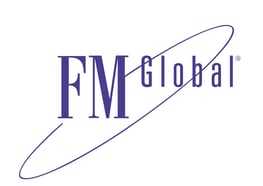
FM Global (formerly Factory Mutual) represents a group of insurance companies that conduct loss prevention testing on building products and systems and set standards in relation to fire and wind resistance. In order for FM Global to insure a building, they mandate that all the materials used in construction meet or exceed their company standards.
FM Calorimeter Test
The FM Calorimeter Test determines if a roof will contribute to an internal fire. It was established following a disastrous General Motors plant fire in 1953 that caused over $55 million in property damage, $70 million in business interruption and claimed the lives of eight people.
FM Approvals
A division of FM Global, FM Approvals tests products and systems and sets standards for building materials and methods. They also publish detailed Loss Prevention Data Sheets that give an in-depth look into the installation of materials and proper practices that will impact the overall performance of a building and help them achieve the correct standards.
FM Approvals will provide detailed contractor requirements for installing FMG-approved roofing systems. Failure to install the roofing system following these recommendations will void the system's approval.
PRO TIP: Recent changes in these data sheets have significantly impacted the roofing industry, specifically wind uplift standards. It is essential to ensure you are referencing the most up-to-date information. You can find a complete listing of FM Global-approved materials and systems via RoofNav, their online database.
FM 4470 Test Standards
Building materials must be FM approved to be installed on an FM Global insured building and seven test standards must be met.
- ASTM E-108 Test: External fire resistance test for roofing. This is equal to the UL 790 test.
- FM Calorimeter Test: As mentioned earlier, this test evaluates the roof for fuel contribution below the roof deck.
- Wind Uplift Test: One of the most important tests to FM Global, the wind uplift test uses a pressure vessel to simulate uplift force. The highest pressure held for one minute without failure becomes the “psf” rating. Materials should have a minimum psi rating of 60.
- Hail Damage Test: For MH and SH ratings, 2-inch steel balls weighing 1.19 pounds are dropped on the roofing system from different heights to simulate hail. To pass this test, no splitting or cracking is permitted during testing.
- Susceptibility to Leakage Test: A column of water is sealed to a weathered sample of the roofing membrane, and there must be no sign of leakage after seven days.
- Resistance to Foot Traffic Test: A 200-pound weight load is repeatedly pressed on the membrane to look for signs of tearing and cracking.
- Fastener Corrosion Test: Mechanical fasteners are exposed to 15 cycles, which includes eight hours of exposure to saturated air with mild sulfur dioxide solution followed by 16 hours of dry time. There can be no more than 15% of the surface area that can show rust.
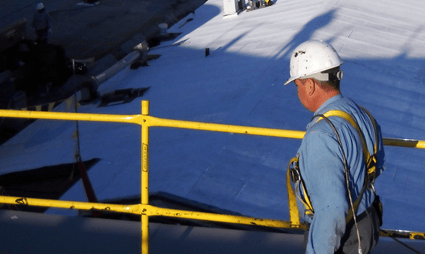
Design Your Building to Exceed Expectations
While all building envelope designs must comply with the required codes and standards, it’s important to remember that these requirements are the minimum standard of care for building design and construction. Knowing building codes and specifying the materials that will exceed them leads to creating a truly robust and resilient building.
To discover how to exceed the basic building code and design a more resilient structure, check out this article.
