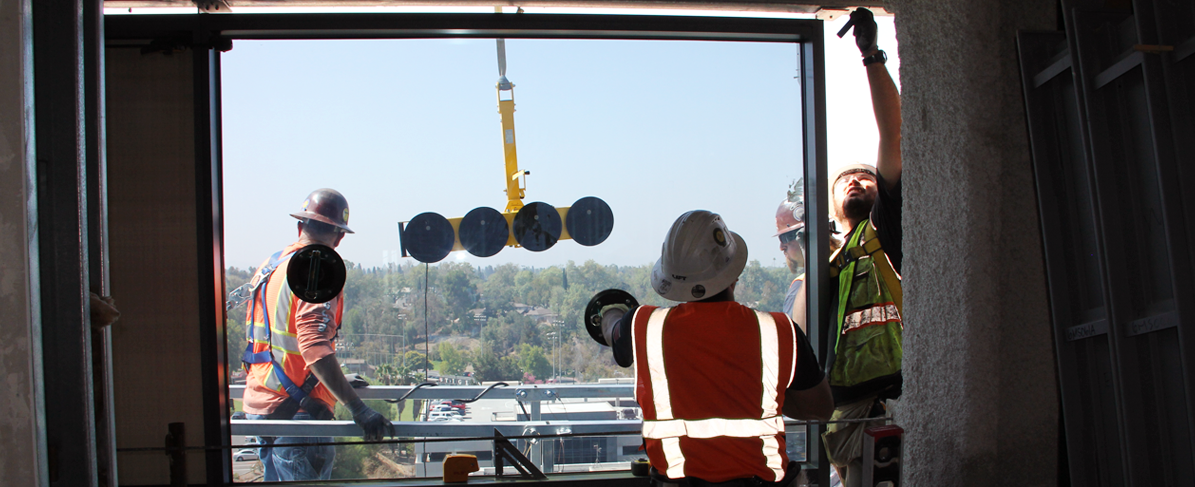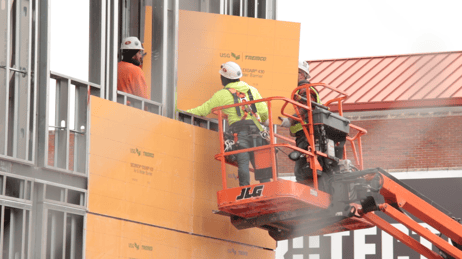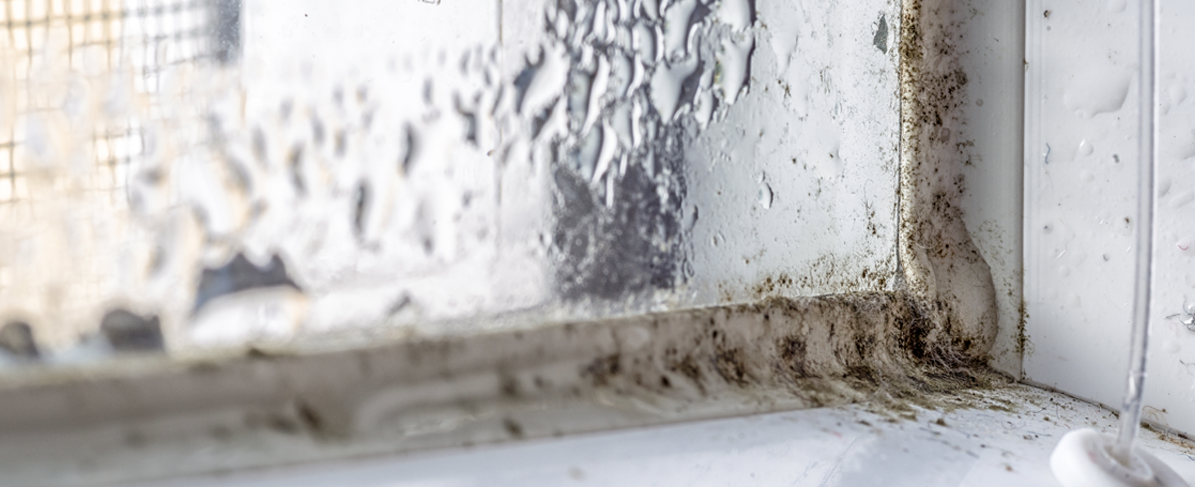The general contractor has a huge undertaking in coordinating all aspects of building construction. The connections between manufacturers’ products and subcontractor application is a critical area that is prone to confusion, assumptions, and installation errors. So, what is the best way to handle those transitions? Who is responsible?
This blog post will address 8 strategies for those in the building enclosure community to reduce ambiguity throughout the design and construction of a project and avoid issues at trade interfaces.
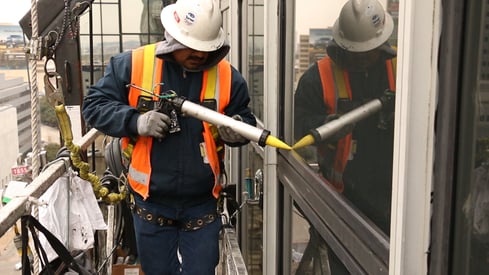
What is the problem?
Between the air and water resistive barriers, cladding options, penetrations in the façade, and roof assemblies, there are countless changes in scope of work, changes of plane, and changes of materials. Traditionally, each trade will focus on their area of expertise, complete the work and leave. It is up to the GC and architect to facilitate the proper products and sequencing ahead of time to ensure the building performance expected by the owner.
Never sacrifice quality for the sake of timing. An error or ambiguity in the design can also lead to sudden decision-making in the field to address unexpected connection challenges. If the GC and architect aren’t on the same page, a problem in the field is now more difficult and costly to navigate. Or the issue may not be discovered until after the construction has been completed, resulting in an even more expensive repair.
Especially amongst subcontractors, sequencing of product installation is critical and is frequently dependent upon upfront communication and material availability. The GC should be on top of these elements to reduce any trade complications. For example, if a flashing material is backlogged, a window installer may arrive to the site with their crew and not want to wait. If they install the windows before the flashing is installed, now that subcontractor must get creative with a last-minute installation adjustment that may or may not be satisfactory.
In addition, when trades are working in same area, it is not uncommon for one subcontractor to accidentally damage other products already installed, like the air and water barrier membrane. If these issues are not properly addressed, each of these unresolved issues increases the chance of building envelope failures. Water intrusion is the highest source of construction litigation.
The Ideal Scenario
In a perfect world, a project would begin with an informed owner/developer and their trusted design team receiving input from a preferred GC and his team of subcontractors. They all discuss expectations up front from the conceptual design to construction to operational phases. They work together to identify ideal combinations of products and systems for the design and develop realistic budgets and schedules for construction. From there, subcontractors and manufacturers examine product interfaces and optimize the sequence of construction. The construction process continues as planned and the building is constructed on time allowing for a seamless transition to operational use.
Reality
In reality, the design and construction processes are much more complicated than that and are often based on distrust and risk avoidance. And while it is impossible to achieve perfection every step of the way, in the timeframe and within (or even under) budget, there are some steps to get you closer to the ideal and keep all parties on the same page from the get-go.
- Create a culture of trust and mutual respect
Regardless of your role in a project, your ultimate goal should be constructing the best building. By fostering that culture within your organization and the overall design and construction teams, you’ll avoid confusion between the parties, minimize design and jobsite errors, and save money due to lack of performance failures and rework. This collaborative approach creates a strong foundation, no pun intended, for a successful project.
-
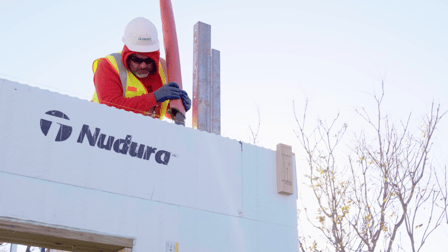 Participate in subcontractor meetings
Participate in subcontractor meetings
After subcontracts are awarded, have a coordination meeting with all trades associated with the building envelope to work through the details and drawings. This should be outside of the preconstruction meeting, to focus solely on coordination of the subcontractors to reduce ambiguity with timing and sequencing and identify any gaps in the scopes of work. The ultimate goal is to ensure that all companies know what they’re doing, how, and when.
- Discuss potential issues as early as possible
There are several critical areas on the building envelope that are prone to failure. Thankfully, most of these can be ironed out in the design phase. The longer you wait to address these, the greater the likelihood of sequencing or application failure. Each phase of construction has its opportunities to catch these issues, but its easiest to do it up front when a change won’t require any rework or callbacks.
- Conduct upfront testing
Prior to active construction, material and assembly lab testing is crucial. Material certification standards issued by industry organizations such as the Air Barrier Association of America (ABAA) and the American Society for Testing and Materials (ASTM) help designers compare products and assemblies and make their selections. Project specific smaller scale product compatibility and adhesion tests are frequently offered by manufacturers free of charge. A project should always examine their selected products and assemblies for the anticipated movement and environmental conditions. When available, check the building material manufacturers’ existing test data and request project-specific testing to cover the exact scenarios you’ll be facing in the field. These tests will reveal any design or constructability flaws and enable the team to make the necessary changes prior to jobsite application.
- Have conversations with the manufacturers
As noted above, there are several instances in which various manufacturers’ products will overlap. To avoid any finger-pointing, it is helpful to have a coordinated effort of the manufacturers and establish where each company’s product starts and end. By defining the scope of each manufacturer’s responsibility, you will have greater clarity in sequencing and potential warranty requests. Manufacturers with local technical support can make these communications more efficient.
- Facilitate field testing
Field testing is necessary to make sure the building envelope materials are being installed correctly and will continue to perform in the field. Consider adhesion tests, and air and water penetration tests early in construction and periodically during construction to identify deficiencies in the application of materials. At the end of construction, whole building air testing can be conducted by pressurizing the building and measuring air leakage.
- Maintain quality control (QC)
Throughout the build, a member from each of the trades and the general contracting firm should be reviewing the work as it is completed. This can be as simple as a mil-gauge test of the waterproofing membrane or an adhesion test of the air barrier. Any reviews or tests should be documented in daily logs in conjunction with the amount of material installed.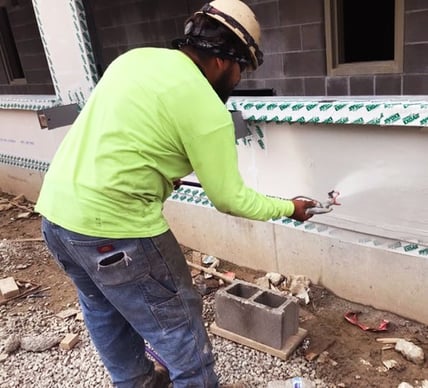 GCs have the responsibility of reviewing product sequencing and subcontractor interfaces to ensure continuity and quality between the trades. If the installation is not up to par, there should be a procedure in place to halt that product application, determine the root cause of the problem and develop remediation procedures.
GCs have the responsibility of reviewing product sequencing and subcontractor interfaces to ensure continuity and quality between the trades. If the installation is not up to par, there should be a procedure in place to halt that product application, determine the root cause of the problem and develop remediation procedures.
- Bring in outside partners
Bring in a consultant or building enclosure commissioning (BECx) group as early in the process as possible to offer honest feedback about the project’s design, construction, testing, energy-efficiency, and jobsite conditions. They can monitor the project from a holistic perspective and ensure that the building owner’s desires and architect’s intent are effectively and efficiently carried out. Some insurance companies or investors may require this 3rd party, but it is always recommended when the budget allows for it. The upfront cost will undoubtedly offset any expensive rework or litigation caused by building envelope failures.
Conclusion
The challenges faced among subcontractors is not a new phenomenon, but it is avoidable. It may seem like an oversimplification, but greater communication between the trades is achievable and something you can act upon today. More comprehensive coordination enables a more streamlined design and construction process and ultimately a higher-performing building, constructed faster and at less cost.
