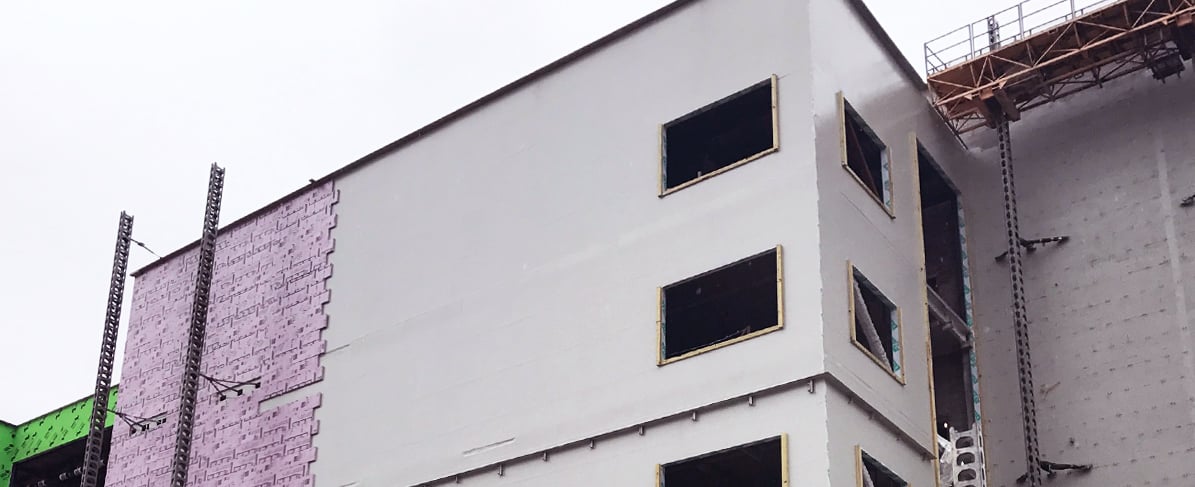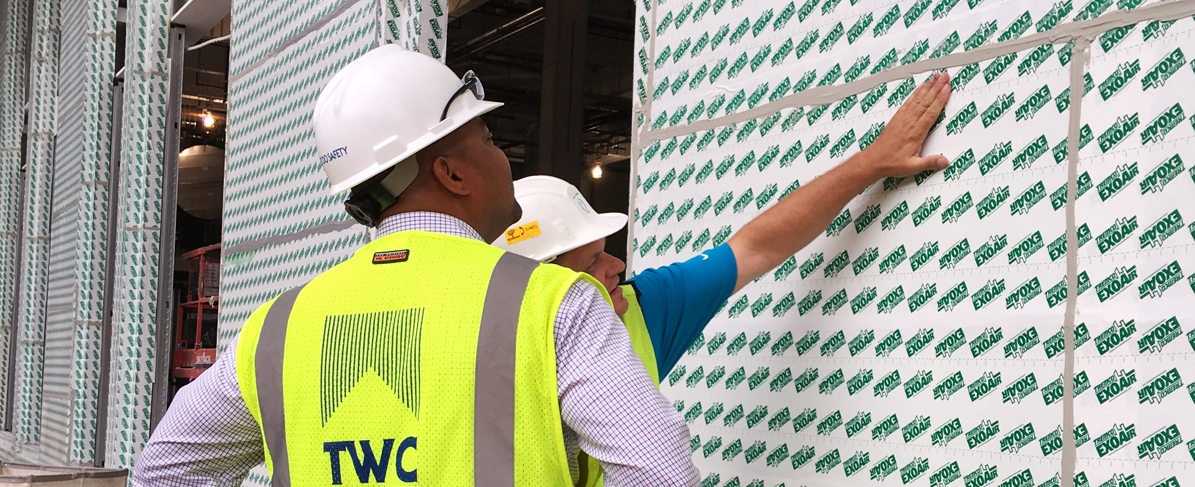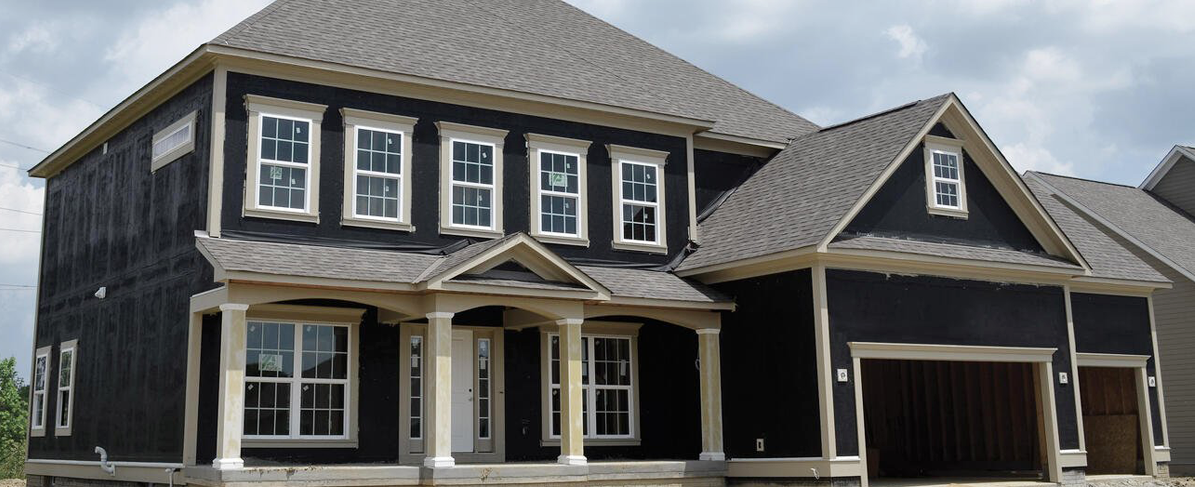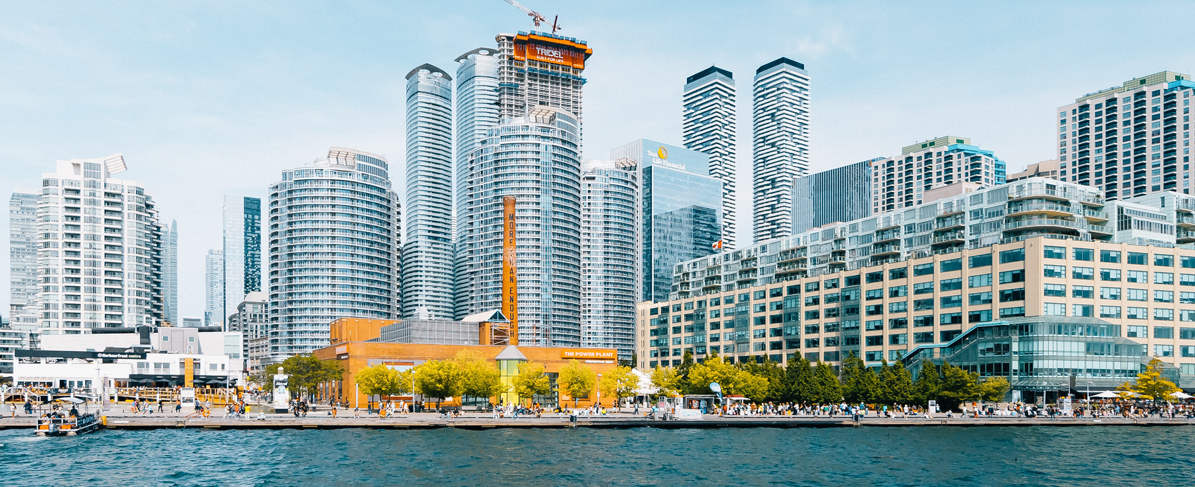The design of energy-efficient, comfortable and long-lasting buildings must include restrictive barriers that protect the building envelope from air, water, condensation, movement and energy loss.
- Air: Prevent excessive air infiltration
- Water: Resist liquid water penetration
- Condensation: Resist condensation within the wall system
- Movement: Accommodate differential movement (caused by moisture, seasonal or daily temperature shifts and structural movement)
- Energy conservation: Resist thermal transfer through convection, conduction, and radiation
Achieving these functions in new construction and renovation projects requires a clear understanding of the differences between air, moisture, vapor and weather barriers. Here are four simple comparisons between barrier types and materials:
1. Air Barrier vs. Vapor Barrier
- Vapor barriers restrict water vapor migration by limiting the flow of water vapor (diffusion) through materials.
- Air barriers, however, limit air migration by restricting air through a material.
2. Moisture Barrier vs. Vapor Barrier
- Moisture barriers are usually installed on the warm side of the wall. In warm climates the vapor barrier is placed on the exterior, while in colder climates the vapor barrier is placed on the interior, to prevent water and vapor from entering the wall cavity.
- Vapor barriers are installed inside the frame, between the studs and drywall, stopping vapor from the house's interior from infiltrating the wall system and condensing on the warm side of the insulation.
3. Weather Barrier vs. Vapor Barrier
- Weather barriers stop moisture, rain and wind from passing through the building envelope. However, they also allow water infiltrating the wall system to dry out quickly.
- Properly installed vapor barriers can also act as air and water barriers. They would then be considered a non-permeable air barrier.
4. Spray-Applied vs. Sheet Applied Air Barrier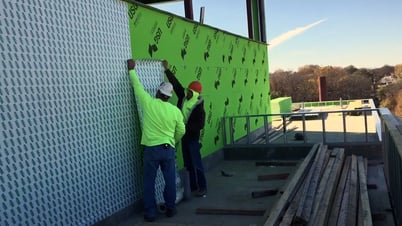
- Spray-applied and sheet-applied air barriers are both reliable air barrier systems. However, the choice depends on project conditions and personal preferences.
- Easy to apply spray air barriers lessen labor needs during installation by conforming to uneven substrates and penetrations like electrical conduits and brick ties. But the application's success depends on using a consistent and correct spray thickness. In addition, when applying spray or roller applied products, you must keep an eye on the weather. If rain is expected, then spray or roller applied products should not be used because they will not have adequate time to cure.
- Sheet-applied membranes don't have application thickness issues because the manufacturer ensures a consistent thickness. However, sheet-applied membranes can present other challenges: labor-intensive installation, complex application on uneven substrates and the required use of a primer in some cases.
Air, Moisture, Vapor and Weather Barriers
Tremco Construction Products Group offers a wide range of air, moisture, vapor and weather barriers that builders and architects can use to ensure moisture-resistant, vapor-resistant and airtight building envelopes. Read on to learn more about these specific building materials.
Air Barriers
What Is an Air Barrier?
Air barriers form a continuous plane around a structure to stop uncontrolled air movement in and out of the building envelope. Air leakage accounts for up to 100 times more moisture infiltration than diffusion.
A high-quality air barrier limits heat losses and gains through convection, conduction and radiation.
- Thermal convection happens when heat energy from a warmer area flows to a cooler place by moving fluids, usually gas and liquids.
- Thermal conduction occurs when hot molecules move towards colder molecules. The effective R-value of a wall system represents its resistance to conduction.
- Thermal radiation transfers heat from warmer spaces to cooler spots by electromagnetic waves, mainly the sun’s radiation.
When tested according to ASTM E 2178, an air barrier's air permeance should not surpass 0.02 L/(s·m²) at a pressure difference of 75 Pa (or 0.004 cfm/ft2 at a pressure difference of 1.56 lb/ft2).
Air permeance represents the amount of air that moves through a material. In contrast, air leakage flows through holes and gaps.
Why Building Envelopes Need an Air Barrier
Air barriers regulate the indoor climate by stopping airflow between the exterior and interior of a building. In addition, air barriers prevent air-transported moisture from flowing to the interior of a wall system. Controlling air and preventing moisture infiltration:
- Reduces building energy usage, saves money and protects the environment.
- Minimizes moisture in the wall cavity, stopping the growth of structurally damaging rot and mildew.
- Improves indoor air quality by preventing the growth of unhealthy mold.
- Enhances occupant comfort and productivity by stabilizing temperatures and eliminating drafts.
Types of Air Barriers
Builders often install air barriers on the external side of the wall assembly to keep unconditioned air out of the wall cavity, which is the area between the inner and outer wall. A quality air barrier should provide continuity, structural support, air impermeability and durability regardless of the type. Air barrier types include:
- Permeable and impermeable air barriers
- Spray foam barriers
- Mechanically adhered sheet membranes
- Self-adhered sheet membranes
- Fluid-applied membranes (including spray and roll-applied products) installed on the job site or in a factory setting
Air Barrier Standards for Commercial Buildings
Section C402.5.1 of the 2021 International Building Code (IBC) demands a continuous air barrier for commercial structures, except climate zone 2B, throughout the building envelope.
Air Barrier Standards for Residential Structures
Section R402.4.1.1 of the 2021 International Residential Code (IRC) instructs to apply a continuous air barrier in a building envelope and sealing breaks for joints in the air barrier. IRCs apply to detached one-and-two family townhouses and dwellings not exceeding three stories above grade plane in height. Additionally, they must provide a separate means of egress with accessory structures not exceeding three stories above grade in height.
Moisture Barriers
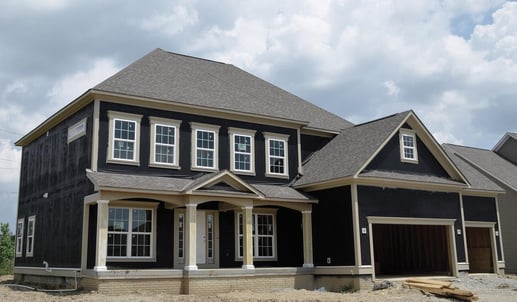
What Is a Moisture Barrier?
Moisture barriers, or water/weather resistant barriers, in residential construction are applied over the exterior sheathing and are usually vapor permeable to prevent trapping moisture vapor in the wall cavity. Waterproofing membranes are used in below grade construction to protect the foundation from moisture.
Why Above Grade Building Envelopes Need Moisture Barriers
Above-grade moisture barriers seal against water infiltration to protect the building envelope's integrity and improve the safety and comfort of the occupants. Specifically, building envelopes need moisture barriers because they:
- Provide waterproofing that stops soil moisture from intruding into the building envelope.
- Reduce moisture and condensation in the wall cavity, leading to unhealthy and structurally damaging mold.
- Limit exposure to moisture that can decrease the thermal efficiency and R-value of the building thermal barrier.
- Provide termite and pest prevention by eliminating moisture that attracts pests.
- Protect against hydrostatic pressure, forcing water through porous concrete below-grade walls, which is particularly vital in areas with high water tables and excessive rain.
Below-Grade Moisture Barriers
Below-grade moisture barriers typically involve applying a sheet or liquid-applied membrane to the below-grade walls as positive, negative or blind side waterproofing:
- Positive side waterproofing is installed post-construction and requires access to the exterior side of the building before the ground is filled in around it.
- Negative side waterproofing is applied post-construction on the inside of the structure.
- Blindside waterproofing is when the foundational walls are put into place after the waterproofing systems are already established.
Waterproofing Membrane Types
Manufacturers produce commercial waterproofing membranes in many types, sizes and thicknesses. However, builders typically use liquid-applied waterproofing membranes or pre-formed sheets.
- Liquid-applied waterproofing membranes that one can spray, roll or brush onto the surface.
- Polyurethane membrane
- EPDM membrane
- Polymer-modified bituminous membrane
- Sheet-based membranes, typically made with bituminous materials, come in rolls that a contractor can unroll and attach to a solid surface.
- EPDM sheets
- Self-adhesive modified bituminous membrane
- Polymer-modified bitumen membrane
Moisture Barrier Standards
The 2021 IRC R406 and the 2021 IBC 1805 specify the conditions requiring waterproofing or damp proofing:
- The IRC and IBC require waterproofing in areas with severe soil water and high water table conditions.
- The IRC and IBC mandate damp proofing from the top of the footing to the finished grade for concrete or masonry below-grade walls retaining earth and including below-grade interior floors and spaces.
Vapor Barriers
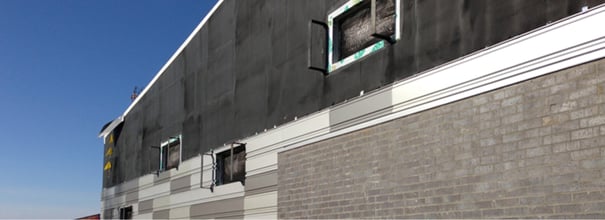
What Is a Vapor Barrier?
Vapor barriers dampproof a structure to combat moisture and prevent water vapor inside the building from moving throughout the structure and permeating the walls and insulation.
Waterproofing vs. Dampproofing
The American Concrete Institute (ACI 515.1R-85) defines waterproofing as treating a structure or surface to resist water intrusion under hydrostatic pressure. In contrast, they define dampproofing as treating a surface or structure to resist water intrusion without hydrostatic pressure.
Specifically, vapor barriers stop vapor diffusion, which happens when moisture flows from an area of higher moisture concentration towards a space of lower concentration. It can also occur when moisture flows from a hotter to a cooler place within a building material, like insulation. Vapor barriers stop diffusion, while vapor retarders only slow vapor diffusion.
The ASTM E96 desiccant method determines a building material's ability to limit moisture from passing through it, giving it a vapor retarder (barrier) class:
- Class I vapor barrier (0.1 perms or less)
- Class II vapor retarder (0.1 < perm <1.0 perm)
- Class III vapor retarder (1.0 < perm <10 perm)
Why Do Building Envelopes Need Vapor Barriers?
Buildings prone to direct contact with water require a vapor barrier. However, your local building inspection offices can provide guidance on using vapor barriers. Building envelopes need vapor barriers to:
- Keep air from leaking out of the building
- Reduce building energy usage
- Improve occupant comfort
- Enhance indoor air quality
Above-Grade Vapor Barriers
Most building experts recommend applying vapor barriers on the side of the wall experiencing the more hot and moist conditions — the inner surface in cooler climates and the outer surface in humid, hot climates. Examples of vapor barrier applications include:
- Placing polyethylene plastic vapor barriers between the interior wallboard and insulation in frigid climates to manage moisture accumulation.
- Placing a vapor barrier in high-humidity spaces like spas, bathrooms, greenhouses, and rooms or swimming pools helps control condensation.
- An exterior vapor barrier in humid and hot climates can help stop outside humidity from infiltrating the walls.
Below-Grade Vapor Barriers
- Below-grade walls and floor slabs transfer ground moisture through concrete walls and slabs. Therefore, place a vapor barrier against the concrete surface to prevent moisture infiltration before installing wood framing.
- A polyethylene moisture barrier over the exposed dirt in crawl spaces will help manage moisture infiltration.
Types of Vapor Barriers
Manufacturers commonly make vapor barriers out of water-resistant materials, including:
- Extruded polystyrene or foil-faced foam board insulation
- Sheet-type roofing membranes
- Aluminum sheets or paper-backed aluminum
- Polyethylene plastic sheets
- Exterior-grade plywood
Code Requirements for Vapor Barriers
The need for a vapor barrier on a building's interior or exterior depends on the climate zone. The 2021 IRC R702.7 and the 2021 IBC 1404.3 mandate Class I or II vapor barriers and retarders on the interior of frame walls in climate zones Marine 4 and 5, 6, 7 and 8. However, climate zones 1, 2 and 3 do not require vapor retarders and barriers.
Weather Barrier
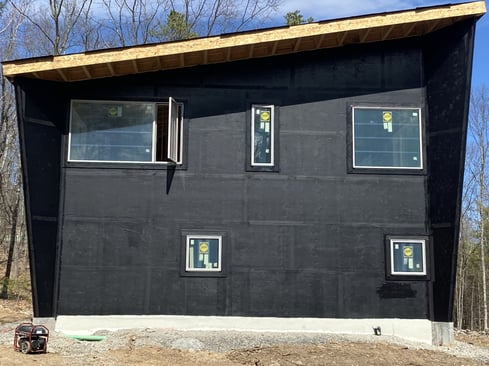
What Is a Weather Barrier?
The AAMA (American Architectural Manufacturers Association) defines a weather barrier as a surface or a wall responsible for stopping air and water infiltration to the building's interior, protecting the building and its occupants from damaging and unhealthy mold and rot.
Placing a weather barrier over the sheathing and behind the siding allows moisture that infiltrates the wall system to dry out quickly. Vital components of a high-quality WRB include high tear strength, durability, ultraviolet resistance and straightforward installation.
Weather Barriers vs. Water Barriers
- Weather-resistant barriers stop the passage of bulk water, vapor and air from infiltrating the walls and roof.
- Water-resistant barriers offer only a continuous water-resistant barrier under the exterior wall veneer.
Why Building Envelopes Need Weather Barriers
Today’s building envelope designs require permeable weather barriers. Weather barriers protect a building against moisture-laden air and water infiltration which shields the structure and its occupants from unhealthy mold and rot.
Permeable weather barriers also protect against condensation because they allow moisture that accumulates in the wall system to escape. High-quality permeable weather barriers resist air, moisture and vapor by creating energy-efficient, healthy, long-lasting and comfortable buildings.
Weather Barrier Codes
The WRB must also comply with the 2021 IBC 1402.2 requirements for water resistance and vapor permeability and the 2021 International Residential Code for water resistance (IRC R703.1.1).
The Importance of Air, Moisture, Vapor and Weather Barriers
Properly applied air, moisture, vapor and weather barriers help contractors and architects create energy-efficient, comfortable, safe and long-lasting buildings. Furthermore, air, vapor and moisture-resistant systems that feature high-quality products can contribute toward code-compliant, sustainable construction.
